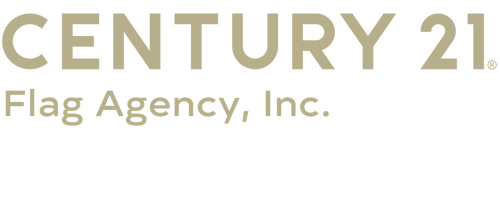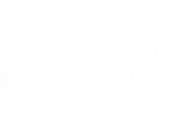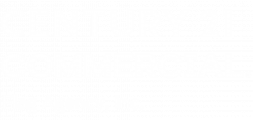


Listing Courtesy of: SPACE COAST / Century 21 Flag Agency, Inc. / Jason Brown
785 Baytree Drive Titusville, FL 32780
Active (133 Days)
$542,500
MLS #:
1001144
1001144
Taxes
$4,668(2023)
$4,668(2023)
Lot Size
6,098 SQFT
6,098 SQFT
Type
Single-Family Home
Single-Family Home
Year Built
2002
2002
Style
Ranch
Ranch
Views
Golf Course
Golf Course
County
Brevard County
Brevard County
Community
The Great Outdoors Premier Rv/Golf Resort Xii
The Great Outdoors Premier Rv/Golf Resort Xii
Listed By
Jason Brown, Century 21 Flag Agency, Inc.
Source
SPACE COAST
Last checked May 17 2024 at 5:58 AM EDT
SPACE COAST
Last checked May 17 2024 at 5:58 AM EDT
Bathroom Details
- Full Bathrooms: 2
- Half Bathroom: 1
Interior Features
- Breakfast Bar
- Ceiling Fan(s)
- Open Floorplan
- Kitchen Island
- Vaulted Ceiling(s)
- Walk-In Closet(s)
- Eat-In Kitchen
- Primary Bathroom -Tub With Separate Shower
- Split Bedrooms
Kitchen
- Eat In Kitchen
- Kitchen Island
Subdivision
- The Great Outdoors Premier Rv/golf Resort Xii
Lot Information
- Cul-De-Sac
- On Golf Course
- Sprinklers In Front
- Sprinklers In Rear
Heating and Cooling
- Central
- Electric
- Central Air
Pool Information
- Community
- Heated
- Screen Enclosure
Homeowners Association Information
- Dues: $975/Quarterly
Flooring
- Tile
- Vinyl
Exterior Features
- Storm Shutters
- Roof: Shingle
Utility Information
- Utilities: Cable Available, Electricity Connected, Sewer Connected, Cable Connected, Water Connected
- Sewer: Public Sewer
- Fuel: Electric
Garage
- Attached Garage
Living Area
- 2,041 sqft
Additional Listing Info
- Buyer Brokerage Commission: 2.00%
Location
Estimated Monthly Mortgage Payment
*Based on Fixed Interest Rate withe a 30 year term, principal and interest only
Listing price
Down payment
%
Interest rate
%Mortgage calculator estimates are provided by CENTURY 21 Real Estate LLC and are intended for information use only. Your payments may be higher or lower and all loans are subject to credit approval.
Disclaimer: Copyright 2024 Space Coast MLS. All rights reserved. This information is deemed reliable, but not guaranteed. The information being provided is for consumers’ personal, non-commercial use and may not be used for any purpose other than to identify prospective properties consumers may be interested in purchasing. Data last updated 5/16/24 22:58





Description