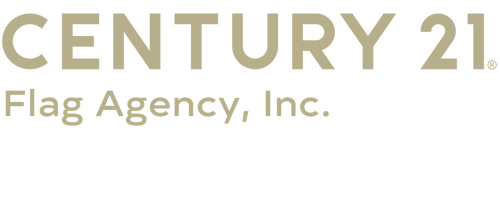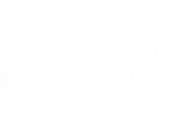


Listing Courtesy of: SPACE COAST / Century 21 Flag Agency, Inc. / Jason Brown
6200 Whispering Lane Titusville, FL 32780
Pending (70 Days)
$599,000
MLS #:
1021651
1021651
Taxes
$2,469(2023)
$2,469(2023)
Lot Size
1.16 acres
1.16 acres
Type
Single-Family Home
Single-Family Home
Year Built
2001
2001
Style
Ranch
Ranch
Views
Trees/Woods
Trees/Woods
County
Brevard County
Brevard County
Community
East Hills Unit 2
East Hills Unit 2
Listed By
Jason Brown, Century 21 Flag Agency, Inc.
Source
SPACE COAST
Last checked Oct 18 2024 at 4:41 AM EDT
SPACE COAST
Last checked Oct 18 2024 at 4:41 AM EDT
Bathroom Details
- Full Bathrooms: 2
Interior Features
- Walk-In Closet(s)
- Split Bedrooms
- Primary Downstairs
- Primary Bathroom - Shower No Tub
- Ceiling Fan(s)
- Breakfast Nook
Subdivision
- East Hills Unit 2
Lot Information
- Wooded
- Sprinklers In Rear
- Sprinklers In Front
- Many Trees
Heating and Cooling
- Electric
- Central
- Central Air
Pool Information
- None
Flooring
- Vinyl
- Tile
Exterior Features
- Roof: Metal
Utility Information
- Utilities: Water Connected, Electricity Connected, Cable Connected
- Sewer: Septic Tank
- Fuel: Electric
Garage
- Attached Garage
Living Area
- 2,379 sqft
Location
Estimated Monthly Mortgage Payment
*Based on Fixed Interest Rate withe a 30 year term, principal and interest only
Listing price
Down payment
%
Interest rate
%Mortgage calculator estimates are provided by C21 Flag Agency, Inc. and are intended for information use only. Your payments may be higher or lower and all loans are subject to credit approval.
Disclaimer: Copyright 2024 Space Coast MLS. All rights reserved. This information is deemed reliable, but not guaranteed. The information being provided is for consumers’ personal, non-commercial use and may not be used for any purpose other than to identify prospective properties consumers may be interested in purchasing. Data last updated 10/17/24 21:41





Description