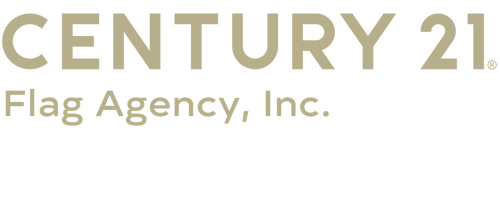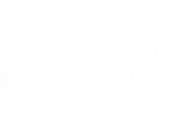


Listing Courtesy of: SPACE COAST / Century 21 Flag Agency, Inc. / Chad Conner
1710 E Carriage Drive Titusville, FL 32796
Active (17 Days)
$450,000
MLS #:
1026110
1026110
Taxes
$2,513(2022)
$2,513(2022)
Lot Size
0.42 acres
0.42 acres
Type
Single-Family Home
Single-Family Home
Year Built
1965
1965
Style
Ranch
Ranch
Views
Pool
Pool
County
Brevard County
Brevard County
Community
Lantern Park Unit 3
Lantern Park Unit 3
Listed By
Chad Conner, Century 21 Flag Agency, Inc.
Source
SPACE COAST
Last checked Oct 18 2024 at 4:41 AM EDT
SPACE COAST
Last checked Oct 18 2024 at 4:41 AM EDT
Bathroom Details
- Full Bathrooms: 2
- Half Bathroom: 1
Interior Features
- Ceiling Fan(s)
- Eat-In Kitchen
- Entrance Foyer
- Primary Bathroom - Shower No Tub
- Walk-In Closet(s)
Kitchen
- Eat In Kitchen
Subdivision
- Lantern Park Unit 3
Lot Information
- Sprinklers In Front
- Sprinklers In Rear
Property Features
- Fireplace: Wood Burning
Heating and Cooling
- Central
- Electric
- Heat Pump
- Central Air
Pool Information
- Fenced
- In Ground
- Private
- Screen Enclosure
- Solar Heat
Flooring
- Tile
- Vinyl
- Wood
Exterior Features
- Roof: Shingle
Utility Information
- Utilities: Cable Connected, Electricity Connected, Sewer Connected, Water Connected
- Sewer: Public Sewer
- Fuel: Electric
Garage
- Attached Garage
Living Area
- 2,245 sqft
Location
Estimated Monthly Mortgage Payment
*Based on Fixed Interest Rate withe a 30 year term, principal and interest only
Listing price
Down payment
%
Interest rate
%Mortgage calculator estimates are provided by C21 Flag Agency, Inc. and are intended for information use only. Your payments may be higher or lower and all loans are subject to credit approval.
Disclaimer: Copyright 2024 Space Coast MLS. All rights reserved. This information is deemed reliable, but not guaranteed. The information being provided is for consumers’ personal, non-commercial use and may not be used for any purpose other than to identify prospective properties consumers may be interested in purchasing. Data last updated 10/17/24 21:41





Description