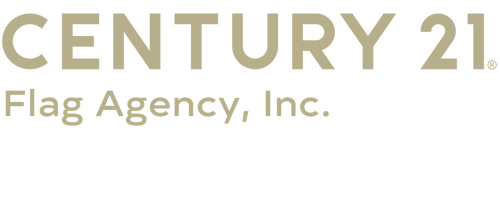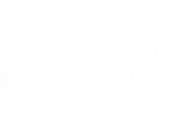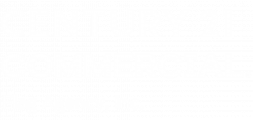


Listing Courtesy of: SPACE COAST / Century 21 Flag Agency, Inc. / Jason Brown
4349 Hunter Street Mims, FL 32754
Active (142 Days)
$680,000
MLS #:
1000498
1000498
Taxes
$2,680(2023)
$2,680(2023)
Lot Size
1.35 acres
1.35 acres
Type
Single-Family Home
Single-Family Home
Year Built
2004
2004
Style
Craftsman
Craftsman
Views
Trees/Woods
Trees/Woods
County
Brevard County
Brevard County
Community
Indian River Park
Indian River Park
Listed By
Jason Brown, Century 21 Flag Agency, Inc.
Source
SPACE COAST
Last checked May 17 2024 at 2:54 AM EDT
SPACE COAST
Last checked May 17 2024 at 2:54 AM EDT
Bathroom Details
- Full Bathrooms: 2
- Half Bathroom: 1
Interior Features
- Breakfast Bar
- Ceiling Fan(s)
- Built-In Features
- Kitchen Island
- Walk-In Closet(s)
- Eat-In Kitchen
- Primary Bathroom -Tub With Separate Shower
- Split Bedrooms
Kitchen
- Eat In Kitchen
- Kitchen Island
Subdivision
- Indian River Park
Lot Information
- Cleared
Heating and Cooling
- Central
- Electric
- Central Air
Pool Information
- In Ground
- Salt Water
Flooring
- Carpet
- Tile
- Vinyl
Exterior Features
- Fire Pit
- Impact Windows
- Roof: Shingle
Utility Information
- Utilities: Electricity Connected, Cable Connected, Water Connected, Natural Gas Not Available
- Sewer: Septic Tank
- Fuel: Electric
Garage
- Attached Garage
Living Area
- 2,608 sqft
Additional Listing Info
- Buyer Brokerage Commission: 2.50%
Location
Estimated Monthly Mortgage Payment
*Based on Fixed Interest Rate withe a 30 year term, principal and interest only
Listing price
Down payment
%
Interest rate
%Mortgage calculator estimates are provided by CENTURY 21 Real Estate LLC and are intended for information use only. Your payments may be higher or lower and all loans are subject to credit approval.
Disclaimer: Copyright 2024 Space Coast MLS. All rights reserved. This information is deemed reliable, but not guaranteed. The information being provided is for consumers’ personal, non-commercial use and may not be used for any purpose other than to identify prospective properties consumers may be interested in purchasing. Data last updated 5/16/24 19:54





Description