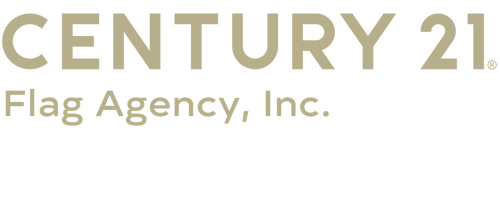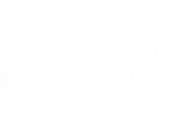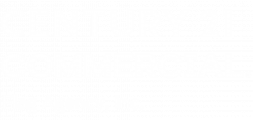


Listing Courtesy of: SPACE COAST / Century 21 Flag Agency, Inc. / Aleicia Fragomeni
100 Riverside Drive Cocoa, FL 32922
Active (22 Days)
$925,000
Description
MLS #:
1025898
1025898
Taxes
$10,206(2022)
$10,206(2022)
Lot Size
2,178 SQFT
2,178 SQFT
Type
Condo
Condo
Year Built
1999
1999
Views
River, Intracoastal
River, Intracoastal
County
Brevard County
Brevard County
Community
Oleander Pointe Ph Iii
Oleander Pointe Ph Iii
Listed By
Aleicia Fragomeni, Century 21 Flag Agency, Inc.
Source
SPACE COAST
Last checked Oct 18 2024 at 4:41 AM EDT
SPACE COAST
Last checked Oct 18 2024 at 4:41 AM EDT
Bathroom Details
- Full Bathrooms: 3
Interior Features
- Breakfast Bar
- Built-In Features
- Ceiling Fan(s)
- His and Hers Closets
- Kitchen Island
- Primary Bathroom - Shower No Tub
Kitchen
- Kitchen Island
Subdivision
- Oleander Pointe Ph Iii
Lot Information
- Other
Heating and Cooling
- Central
- Electric
- Central Air
Pool Information
- Community
- Heated
- In Ground
Homeowners Association Information
- Dues: $793/Monthly
Flooring
- Other
Exterior Features
- Boat Slip
- Boat Lift
- Storm Shutters
- Roof: Membrane
- Roof: Other
Utility Information
- Utilities: Cable Connected, Electricity Connected, Sewer Connected, Water Connected
- Sewer: Public Sewer
- Fuel: Electric
Garage
- Has Garage
Stories
- 9
Living Area
- 2,019 sqft
Location
Estimated Monthly Mortgage Payment
*Based on Fixed Interest Rate withe a 30 year term, principal and interest only
Listing price
Down payment
%
Interest rate
%Mortgage calculator estimates are provided by C21 Flag Agency, Inc. and are intended for information use only. Your payments may be higher or lower and all loans are subject to credit approval.
Disclaimer: Copyright 2024 Space Coast MLS. All rights reserved. This information is deemed reliable, but not guaranteed. The information being provided is for consumers’ personal, non-commercial use and may not be used for any purpose other than to identify prospective properties consumers may be interested in purchasing. Data last updated 10/17/24 21:41





the living space which is elegantly designed with custom built-in TV cabinets, a decorative electric fireplace, electric shades on the three side windows, oversized baseboards, crown molding and a custom built wet bar with wine chiller. All three bathrooms have also been remodeled. On top of the high end decor is the Miami Dade impact windows and sliders, electric patio hurricane shutters on the patio('22), 1 car private garage, storage unit and boat slip with 7,500 lb lift. Upgrade list attached. Great condo community with plenty of amenities!